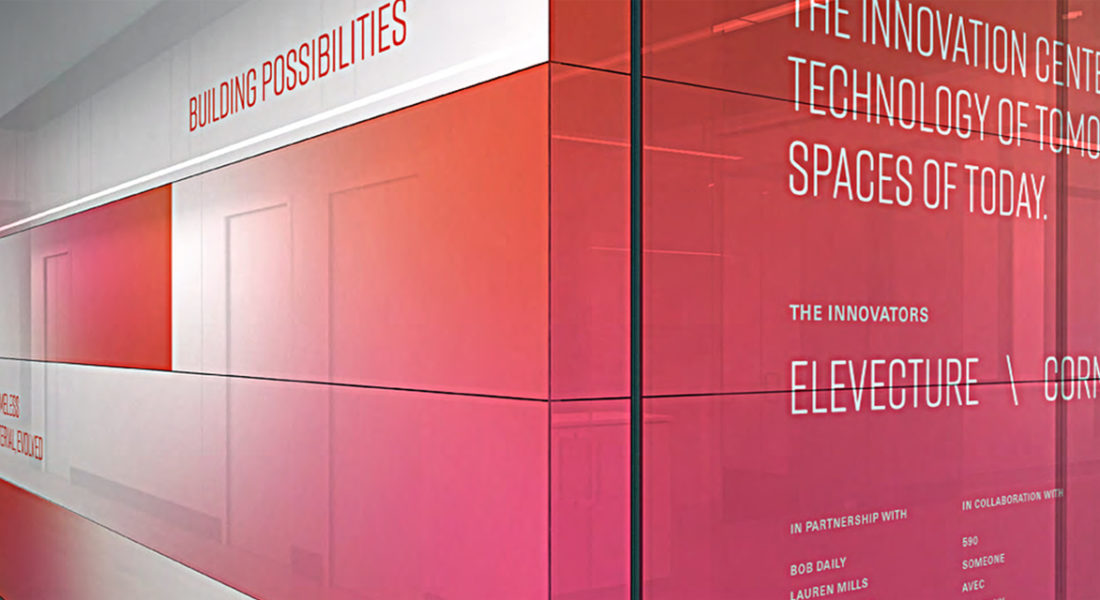Workplace Design for Health and Safety
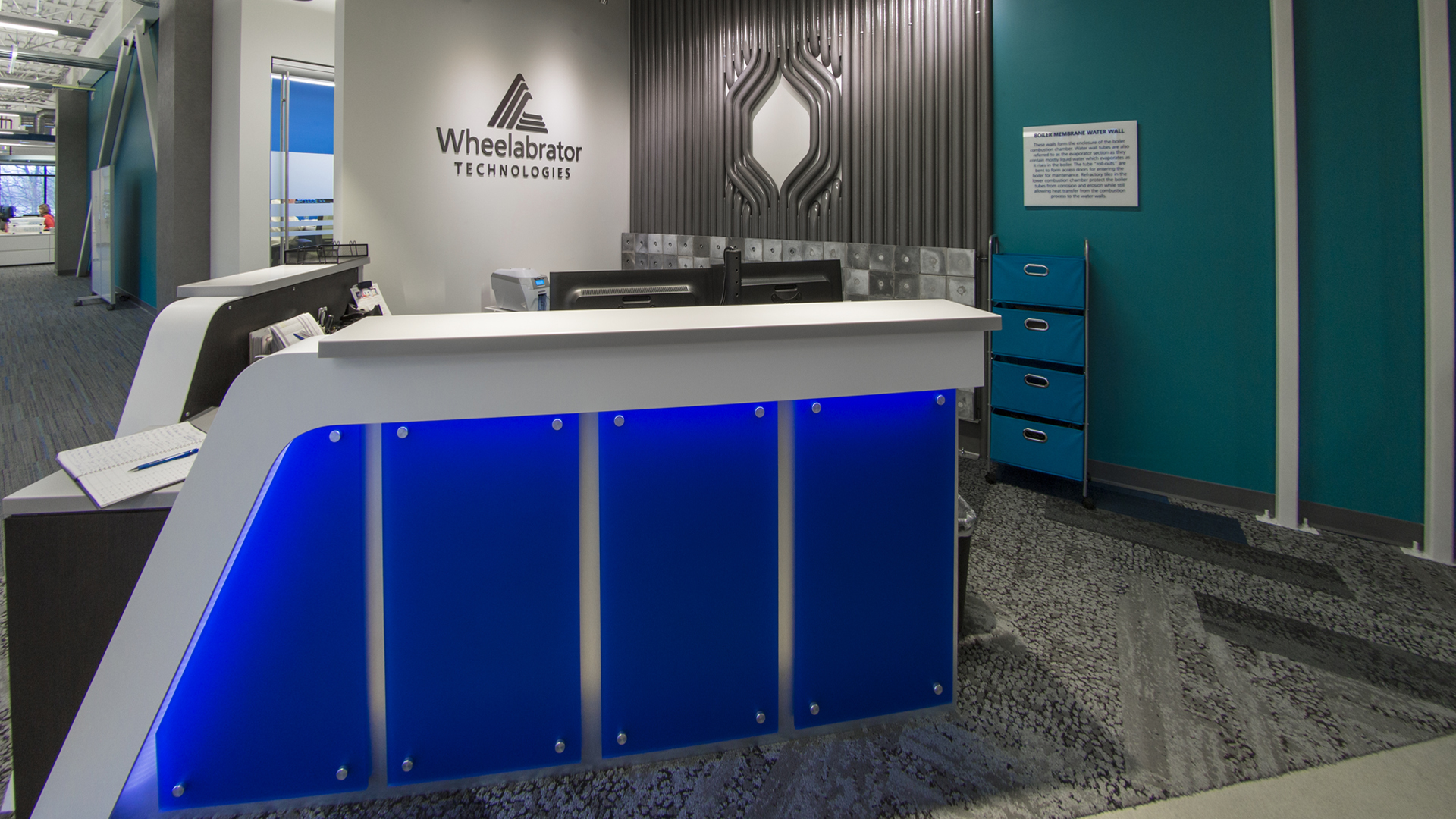
No matter which side of the “back-to-the-office” or “keep-working-from-home” or “a-bit-of-both” debate you’re on, one thing is for certain: office interior design will change as the pandemic adjusts our interactions in public spaces. Employers are adapting their office space design to welcome staff and customers back safely. So what will the workplace look like for those returning to the office?
After spending months working in the comfort of their own homes, employees have a fresh idea of what they want from their workplace. Behaviors and expectations have changed. Space design that supports healthy interactions of staff and customers alike is paramount. At the same time, workers have become used to the comfort and flexibility that come with working from home.
Four macroshifts stemming from the experiences over the past several months that will lead to changes in modern office design include: 1) safety, 2) productivity, 3) comfort & control (i.e. flexibility), and 4) a sense of belonging.
Not sure where to start? Work with Image 4 and provide the office space your employees, staff, and customers need to thrive. Help them perform and grow with safe and healthy workspaces optimized for performance and comfort where they can nurture creativity, productivity, and collaboration.
Image 4’s “About the Experience” approach takes into consideration your culture, your work styles, your staffing levels, and more to design the workspaces where your people make your organization come to life – safely.
Post-Covid Commercial Interior Design by Image 4
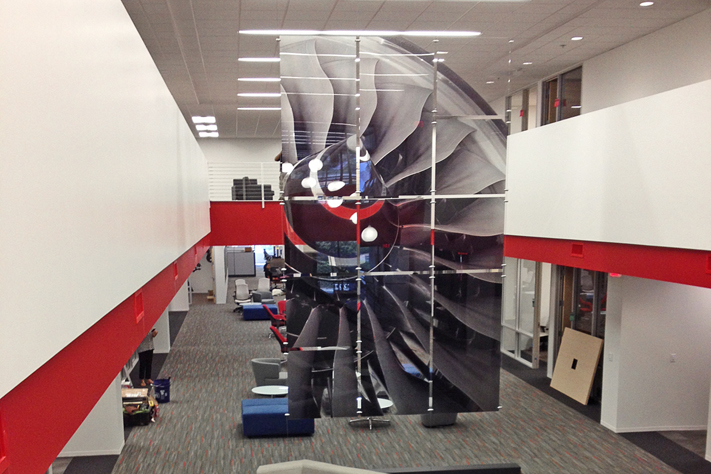
The key is to ensure that buildings, whether new or existing, are prepared to accommodate those who want to return to work in a safe, healthy environment. While clear plastic sneeze guards and floors taped off at 6-foot increments have become all-too familiar, there are many other considerations, on both the structural and space planning side, that architects and interior designers are beginning to incorporate into their post-pandemic office design. On the structural side, building engineers are more aware of:
- upgraded HVAC systems to increase the volume and quality of the air that comes into our buildings
- electrostatic/ultraviolet disinfection systems
- sensor technology to identify high-traffic areas that need to be cleaned more regularly
- automated doors for entries, bathrooms, and vestibules
- self-contained hand-washing stations
- touch-free doors, faucets, dryers and other low-touch fixtures
As we work with clients to improve wellness in their space, Image 4 is prioritizing important aspects of commercial interior design, such as:
- hand sanitizing stations in high-traffic areas
- controlled access, circulation and traffic flow to facilitate distancing
- adding potential screening areas
- the use of motion- or voice-recognition technology
- individual stylus pens for shared devices
- reducing overall human density in the space
- movable furnishings to create flexible workspaces
- specifying materials that reduce the spread of infection to optimize sanitation.
In post-covid office design, it's about the quality of the space and the comfort of your staff.
Image 4 Designs Interior Office Spaces for Health and Wellness
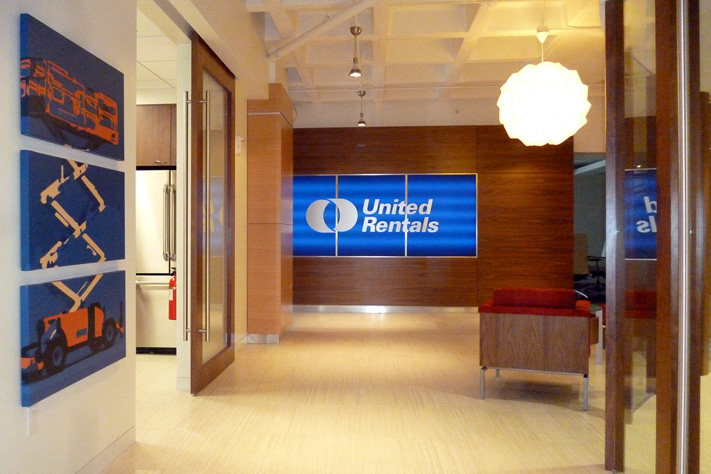
- Lobbies & Public Space Design. Put your best foot forward with office lobby design and waiting areas that encourage visitors to experience your Brand and values in a comfortable, welcoming and safe environment.
- Employee & Interior Workspace Design. Create dynamic, inspired spaces where your employees can share success stories, foster ideas, collaborate and solve problems, elevating the energy and spirit of your company – all while maintaining appropriate distancing and health requirements.
- Meeting, and Collaboration Area Design: Effectively designed collaboration spaces entice students or employees to come together to study, brainstorm and exchange ideas in a safe yet productive manner.
- Executive Area Design: Executive leadership, trustees, and boards often require space designed for unique administrative uses. Image 4 designers are expert at understanding the needs of space use and decor in these special corporate areas.
- Training Space Design. Training and demonstration rooms can be designed to help foster corporate development and Brand affinity, and serve as a stage for the training platforms that are a critical component of growth. These activities call for custom-designed office interiors and technology to support the work safely. Image 4 will analyze your tasks, style and budgets, and design a space that empowers the activities therein – whether in-person or hybrid.
Wayfinding and Signs for Workplace Design
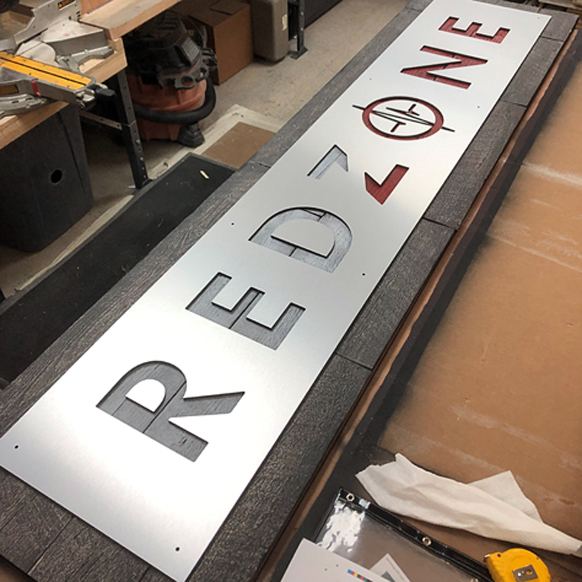
Image 4 can design and fabricate a program of sign messaging that truly flows with the exterior and interior office design and your wayfinding needs. From a single dimensional logo to entire campus programs, our approach is Brand- and values-focused. Every sign is an opportunity to reinforce who you are, why this experience is important, and how you are keeping staff and customers safe and well.
Wayfinding Programming. From directional signage, distancing signage, health protocol guidelines and more, Image 4 program managers will work with you to create traffic maps, and to identify and program a unified sign schedule.
Fabrication and Installation. Our in-house craftspeople and fabrication shop work with wood, metal, glass, acrylic and stone to build the signs that best reflect your brand and style. Once built, our employee specialists install your signs – from conference room identification to lobby logos to signpost banners and more.
Specialty Needs. Our clients turn to us for glass marking, privacy treatments, building wraps, construction signs, programmable digital signage systems, and many other items. Our approach helps architects and facility teams deliver clear, on-brand sign programs across their companies and institutions.
Commercial Interior Design with Image 4
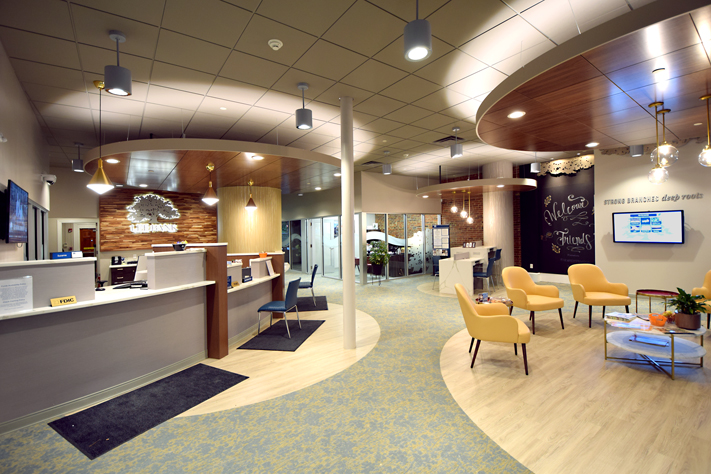
From HIPAA to FDIC to non-discrimination requirements, we're used to accommodating all forms of project/building compliance. Our core methodology of Human-centric Design instills Brand values into all of your spaces while designing for comfort, efficiency, safety and wellness.
View our extensive portfolio and contact us to start designing commercial interiors to which your employees will be glad to return.
Contact Image 4
