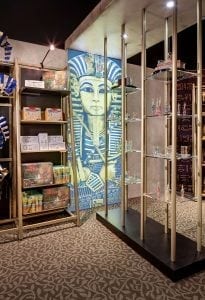- Image 4
- Specialty Retail
- May 30, 2018
 Project Brief
Project Brief
- 4,000 sq ft travelling retail shop
- Modular structural construction
Services Provided
- Experiential retail design
- Museum grade fabrication
- Installation and Dismantling
Project Overview
The mandate: to conceive, design, and manufacture the retail shop for a renowned cultural exhibition traveling internationally, with the requirement to fully install – from bare floor to cash-register ready – within six days in spaces we know only by architectural plans and photographs.
A tall order but we were up to it! To define, manage, and control for the unique set of variables associated with this very rich retail project, our answer was modular construction which can be reconfigured to accommodate nearly any shape. All of the lighting is modular as well and was designed to easily adapt to international standards.
Designing for maximum efficiency was a key component of successful execution, and flexible design meant on-site changes to accommodate the flow could easily be made. Working to outfit a room 3,000 miles from home required extreme planning, meticulous attention to design detail and fabrication accuracy. Not only does it need to pack up and travel internationally to 10 locations on multiple continents, this project needs to scale to varying and as-yet-unknown room sizes and shapes, and every aspect of the shop needs to meet international codes and standards, from lighting to fire safety, and even earthquake codes. Read more in our project brief.
 Project Brief
Project Brief