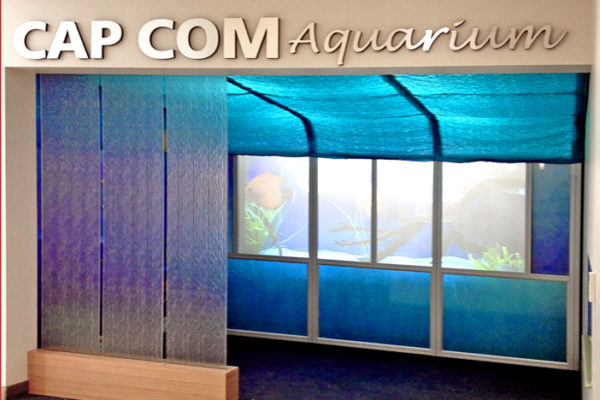- Image4 Marketing
- Featured Financial Services, Featured Projects & Award Winners
- October 14, 2020
CAP COM’s headquarters sets a standard for member and staff experience in the Brand. From a regional color palette and shapes, to the integrated Brand Presentation, the building immerses all in the unique CAP COM culture and presents CAP COM’s Authentic Brand.PROJECT: Your Authentic Brand® Exploration, CAP COM FCU Headquarters and Branch
CLIENT: NES Group
LOCATION: Albany, NY
CAP COM FCU Communicates Values, Benefits and Community in Fresh Corporate Headquarters
Project Overview
CAP COM FCU contracted NES Group to design and build an expansive corporate headquarters including a loan center, administrative offices, executive areas, and an in-building branch. NES asked Image 4 to partner to develop a color palette, Brand elements, a Tech center, and “kids” area.
With the CAP COM executive team, Image 4 executed a Brand Dive. Our discoveries guided us to creating a color and texture palette with regional connections and made clear CAP COM’s institutional focus on serving women and single-parent families. The discovery of CAP COM’s Authentic Brand gave us a foundation for several design elements in the project.
With colors and textures developed, we developed a fun, energetic and focused Brand Presentation for the new branch. The branch concept evolved as a “livingroom” – an intimate space into which CAP COM staff welcome members as friends. The technology area aids staff in training members on various platforms. In a multi-lingual community, “see, show, do” is a powerful learning and connection approach.
The CAP COM Aquarium “kids room” was inspired by CEO Paula Stopera’s value that children can be entertained and educated without television. Image 4 designed and built a virtual “submarine”, a deep-sea adventure where fish glide by on a 90” monitor “window” in the submarine, and the underwater feeling is created with theatre-inspired textiles and lighting.
Careful management of the flow between all areas from the branch to the administrative and executive spaces made sure that the experience was consistently On Brand. Each of the three floors were unified in design by a complex organic wave pattern graphic that provided both privacy and visual continuity and direction. Last, a Grand Entrance featuring a 16-foot waterfall and 32-foot Community Connections exhibit presents CAP COM as a solid, significant institution.
The project has won acclaim and multiple awards for NES, Image 4 and CAP COM.
